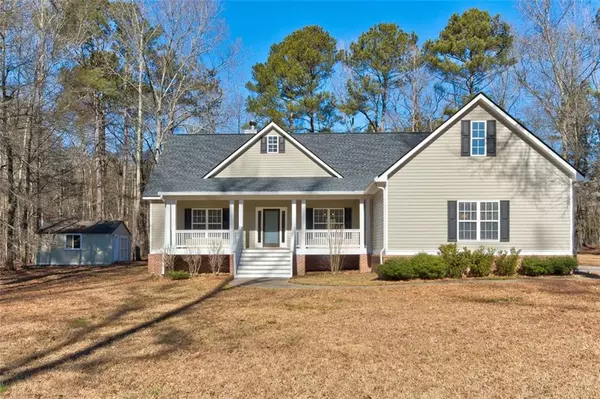OPEN HOUSE
Sat Jan 25, 11:00am - 5:00pm
Sun Jan 26, 12:00pm - 5:00pm
UPDATED:
01/21/2025 04:46 PM
Key Details
Property Type Single Family Home
Sub Type Single Family Residence
Listing Status Active
Purchase Type For Sale
Square Footage 2,506 sqft
Price per Sqft $191
Subdivision Eastridge
MLS Listing ID 7511812
Style Traditional
Bedrooms 4
Full Baths 2
Half Baths 1
Construction Status Resale
HOA Y/N No
Originating Board First Multiple Listing Service
Year Built 2000
Annual Tax Amount $1,831
Tax Year 2024
Property Description
With no HOA, this 4-bedroom, 2.5-bathroom home features hardwood floors, a tankless water heater, and a full set of stainless appliances.
The long driveway leading to the house adds to its charm, welcoming you to the property.
The split floor plan offers an open concept living space, a bedroom or flex room upstairs, and a large family room with a brick fireplace.
This home offers great conveniences like a mud room with a wash tub, a heated and cooled shed, and a crawlspace that has been fully encapsulated, featuring a dehumidifier.
It also includes a 2025 newly installed roof with architectural shingles.
Finally, to add to the enjoyment of the natural space, the property comes with the adjacent residential lot at 255 Den Creek Trail, totaling 3.23 acres.
Conveniently situated with easy access to I-75, Hwy 85, Hwy 54, and Tara Blvd, and approximately 15 miles from Hartsfield Atlanta airport.
This property is also close to schools, parks and public amenities such as City Center Park, The Ridge Nature Area, and Patriot Park, providing a perfect blend of suburban living and outdoor recreation.
Don't let this opportunity pass. Schedule a showing today!
Sold As-Is and Move-in ready!
Location
State GA
County Fayette
Lake Name None
Rooms
Bedroom Description Master on Main,Split Bedroom Plan
Other Rooms Shed(s), Workshop
Basement Crawl Space
Main Level Bedrooms 3
Dining Room Seats 12+, Separate Dining Room
Interior
Interior Features Double Vanity, Walk-In Closet(s)
Heating Natural Gas
Cooling Ceiling Fan(s), Central Air
Flooring Carpet, Hardwood, Tile
Fireplaces Number 1
Fireplaces Type Brick, Family Room
Window Features Double Pane Windows
Appliance Dishwasher, Refrigerator, Gas Range, Gas Water Heater, Microwave, Tankless Water Heater
Laundry Mud Room, Main Level
Exterior
Exterior Feature Storage
Parking Features Attached, Garage Door Opener, Driveway, Garage, Garage Faces Side, Level Driveway, Parking Pad
Garage Spaces 2.0
Fence None
Pool None
Community Features Other
Utilities Available Cable Available, Water Available, Phone Available, Natural Gas Available, Electricity Available
Waterfront Description None
View Trees/Woods
Roof Type Composition
Street Surface Paved
Accessibility None
Handicap Access None
Porch Deck, Front Porch, Covered
Total Parking Spaces 2
Private Pool false
Building
Lot Description Cul-De-Sac
Story One and One Half
Foundation See Remarks
Sewer Septic Tank
Water Public
Architectural Style Traditional
Level or Stories One and One Half
Structure Type Other
New Construction No
Construction Status Resale
Schools
Elementary Schools Inman
Middle Schools Bennetts Mill
High Schools Fayette County
Others
Senior Community no
Restrictions false
Tax ID 052605002
Acceptable Financing Cash, Conventional, 1031 Exchange, FHA, VA Loan
Listing Terms Cash, Conventional, 1031 Exchange, FHA, VA Loan
Special Listing Condition None





