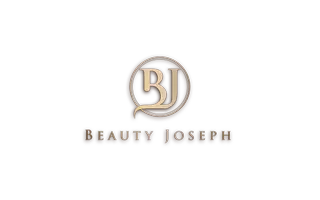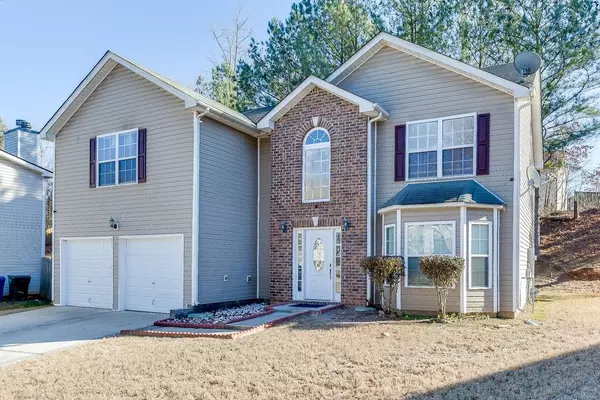UPDATED:
01/18/2025 01:05 PM
Key Details
Property Type Single Family Home
Sub Type Single Family Residence
Listing Status Active
Purchase Type For Sale
Square Footage 2,279 sqft
Price per Sqft $160
Subdivision Ellington Springs
MLS Listing ID 7509719
Style Traditional
Bedrooms 4
Full Baths 2
Half Baths 1
Construction Status Resale
HOA Fees $450
HOA Y/N Yes
Originating Board First Multiple Listing Service
Year Built 2005
Annual Tax Amount $4,833
Tax Year 2023
Lot Size 7,840 Sqft
Acres 0.18
Property Description
Key Features:
• Bedrooms & Bathrooms: Spacious primary suite with double trey ceilings, a luxurious garden tub, separate shower, and ample closet space. Three additional bedrooms and 2.5 bathrooms ensure room for everyone.
• Living Spaces: High ceilings throughout, a gas fireplace in the living room, and a formal living room that can double as an office or playroom.
• Kitchen & Dining: Enjoy cooking in the open kitchen with stainless steel appliances and a view into the living room. The large dining room comfortably seats 12 or more guests, perfect for entertaining.
• Floors & Staircase: Brand new luxury vinyl plank (LVP) flooring on the main floor and elegant new aluminum spindles lining the staircase.
• Outdoor Living: Low-maintenance yard, a private rear patio for relaxation, and access to neighborhood amenities including tennis courts, a playground, a pool, and basketball courts.
• Additional Conveniences: Upstairs laundry room, 2-story foyer, and thoughtful design throughout.
This home combines modern updates with timeless charm, all in a community offering incredible recreational opportunities. Don't miss out—schedule your private showing today!
Location
State GA
County Gwinnett
Lake Name None
Rooms
Bedroom Description Other
Other Rooms None
Basement None
Dining Room Seats 12+
Interior
Interior Features Double Vanity, Entrance Foyer, Entrance Foyer 2 Story, High Ceilings 10 ft Main, High Ceilings 10 ft Upper
Heating Natural Gas
Cooling Ceiling Fan(s), Central Air
Flooring Carpet, Hardwood
Fireplaces Number 1
Fireplaces Type Gas Starter, Living Room
Window Features Double Pane Windows
Appliance Dishwasher
Laundry Laundry Room
Exterior
Exterior Feature Other
Parking Features Garage, Garage Faces Front
Garage Spaces 2.0
Fence None
Pool None
Community Features Playground, Pool, Tennis Court(s)
Utilities Available Cable Available, Electricity Available, Natural Gas Available, Phone Available, Sewer Available, Underground Utilities, Water Available
Waterfront Description None
View Trees/Woods
Roof Type Composition
Street Surface Asphalt,Paved
Accessibility None
Handicap Access None
Porch Patio
Private Pool false
Building
Lot Description Back Yard
Story Two
Foundation Slab
Sewer Public Sewer
Water Public
Architectural Style Traditional
Level or Stories Two
Structure Type Vinyl Siding
New Construction No
Construction Status Resale
Schools
Elementary Schools Rosebud
Middle Schools Snellville
High Schools Shiloh
Others
Senior Community no
Restrictions false
Tax ID R4339 150
Special Listing Condition None





