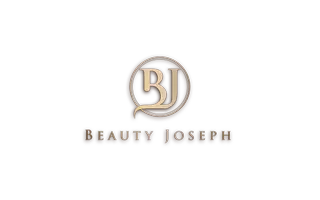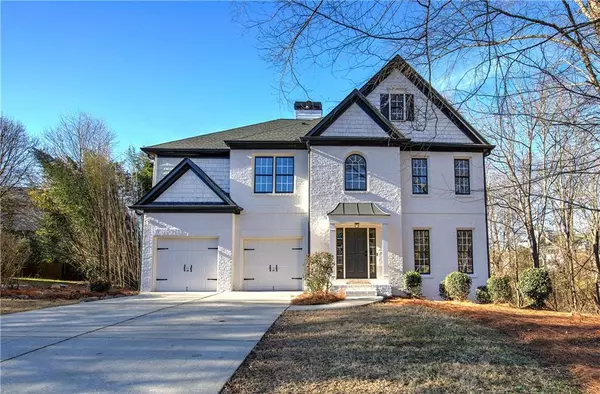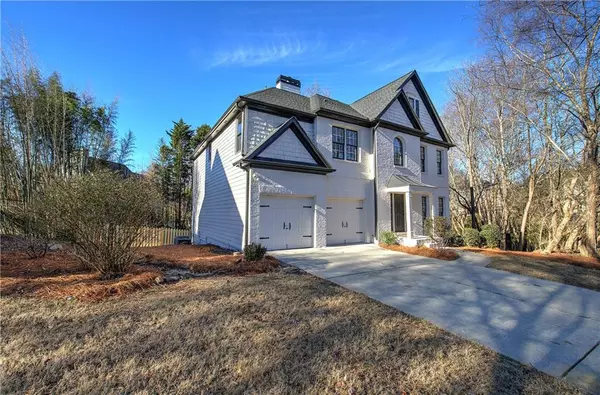OPEN HOUSE
Sat Jan 25, 1:00pm - 3:00pm
Sun Jan 26, 1:00pm - 3:00pm
UPDATED:
01/21/2025 07:39 PM
Key Details
Property Type Single Family Home
Sub Type Single Family Residence
Listing Status Active
Purchase Type For Sale
Square Footage 4,197 sqft
Price per Sqft $166
Subdivision Middlebrooke
MLS Listing ID 7501609
Style Traditional
Bedrooms 6
Full Baths 4
Construction Status Resale
HOA Fees $750
HOA Y/N Yes
Originating Board First Multiple Listing Service
Year Built 1999
Annual Tax Amount $5,119
Tax Year 2023
Lot Size 10,890 Sqft
Acres 0.25
Property Description
Welcome to this beautifully remodeled 6-bedroom, 4-bath single-family home, perfectly blending modern luxury with everyday convenience. Thoughtfully updated inside and out, this home is ready for you to move in and enjoy!
Key Features:
Freshly Painted Inside & Out: A crisp, clean palette ready for your personal touch.
New White Oak Flooring: Adds elegance and warmth to the main floor.
Gourmet Kitchen with New Appliances: Sleek and efficient for all your culinary needs.
Luxurious Bathrooms: Featuring new Calacatta countertops, chic new tile, and modern fixtures in all bathrooms and the laundry room.
New Carpet: Plush and inviting throughout the upstairs.Finished Basement: Versatile space perfect for entertaining, a home office, or an in-law suite.
New HVAC Units: Ensuring year-round comfort and efficiency with Smart Thermostats.
Fenced-In Backyard: A private outdoor retreat ideal for pets, play, or relaxing afternoons.
Prime Location: Situated directly across from community amenities, including a swimming pool, tennis courts, playground, and basketball courts. Very Convenient to Grocery Stores and Shopping.
This home offers a spacious layout with luxurious upgrades, perfect for both entertaining and everyday comfort. Whether you're hosting a gathering or enjoying quiet evenings at home, this property has it all.
Don't wait—schedule your private tour and experience the charm and convenience of this like-new gem! Final Touches being completed and professional photos in process.
Location
State GA
County Cherokee
Lake Name None
Rooms
Bedroom Description Oversized Master,Sitting Room
Other Rooms None
Basement Daylight, Exterior Entry, Finished, Finished Bath, Interior Entry, Walk-Out Access
Main Level Bedrooms 1
Dining Room Open Concept, Separate Dining Room
Interior
Interior Features Bookcases, Double Vanity, Entrance Foyer, Entrance Foyer 2 Story, High Ceilings 9 ft Main, High Ceilings 9 ft Upper, Permanent Attic Stairs, Recessed Lighting, Tray Ceiling(s), Walk-In Closet(s)
Heating Central, Heat Pump, Hot Water, Natural Gas
Cooling Ceiling Fan(s), Central Air, Electric, Gas, Heat Pump
Flooring Carpet, Hardwood, Luxury Vinyl, Tile
Fireplaces Number 1
Fireplaces Type Family Room, Gas Starter
Window Features Double Pane Windows
Appliance Dishwasher, Disposal, Gas Cooktop, Gas Water Heater, Microwave, Range Hood
Laundry Electric Dryer Hookup, Laundry Room, Upper Level
Exterior
Exterior Feature Lighting, Private Yard, Rain Gutters
Parking Features Driveway, Garage, Garage Door Opener, Garage Faces Front
Garage Spaces 2.0
Fence Back Yard, Fenced, Wood
Pool None
Community Features Playground, Pool, Tennis Court(s)
Utilities Available Cable Available, Electricity Available, Natural Gas Available, Phone Available, Sewer Available, Water Available
Waterfront Description None
View Neighborhood
Roof Type Composition
Street Surface Asphalt
Accessibility None
Handicap Access None
Porch Deck
Total Parking Spaces 4
Private Pool false
Building
Lot Description Back Yard, Front Yard
Story Three Or More
Foundation Slab
Sewer Public Sewer
Water Public
Architectural Style Traditional
Level or Stories Three Or More
Structure Type Brick,Brick Front,Cement Siding
New Construction No
Construction Status Resale
Schools
Elementary Schools Hickory Flat - Cherokee
Middle Schools Dean Rusk
High Schools Sequoyah
Others
Senior Community no
Restrictions true
Tax ID 15N26C 022
Special Listing Condition None





